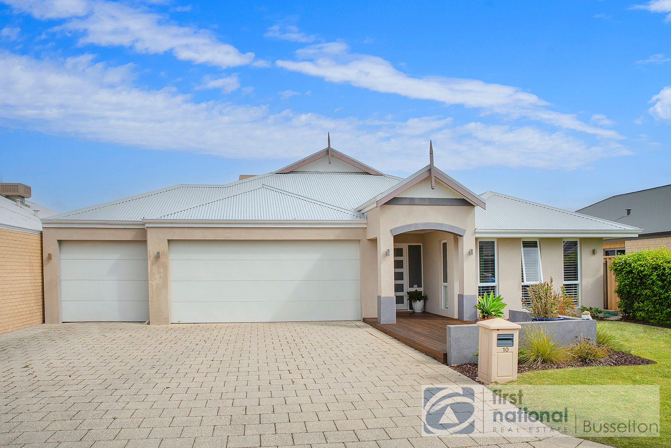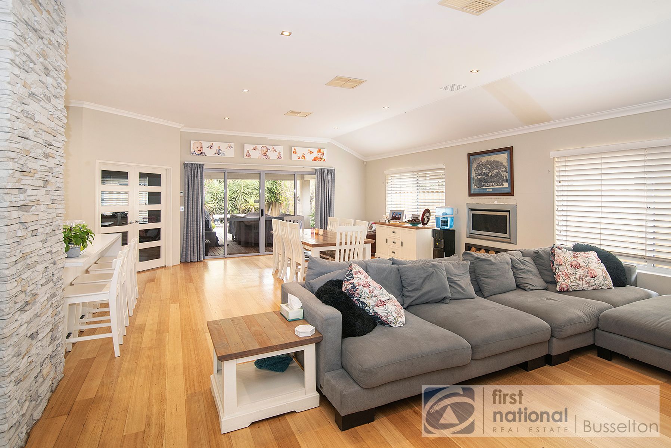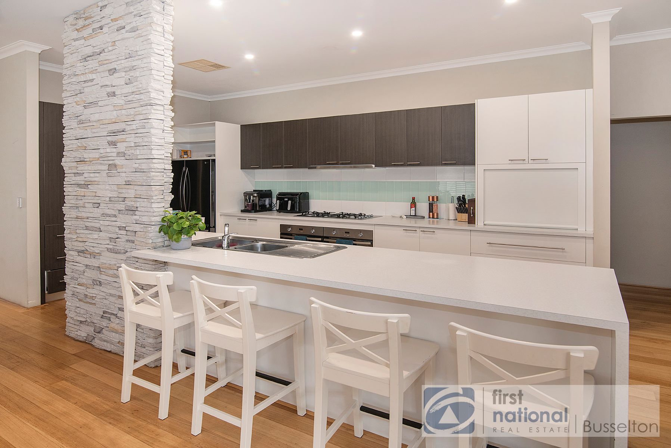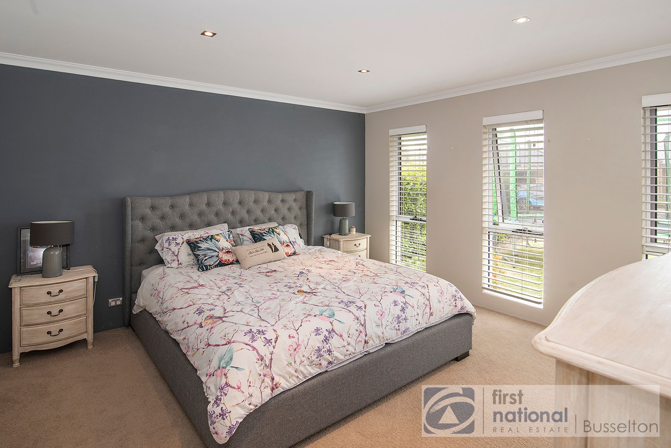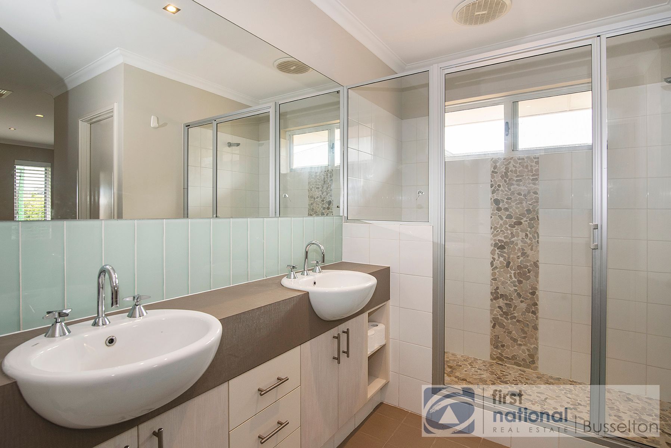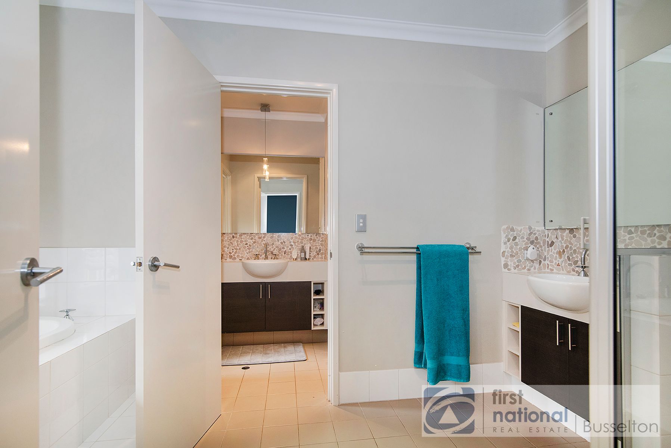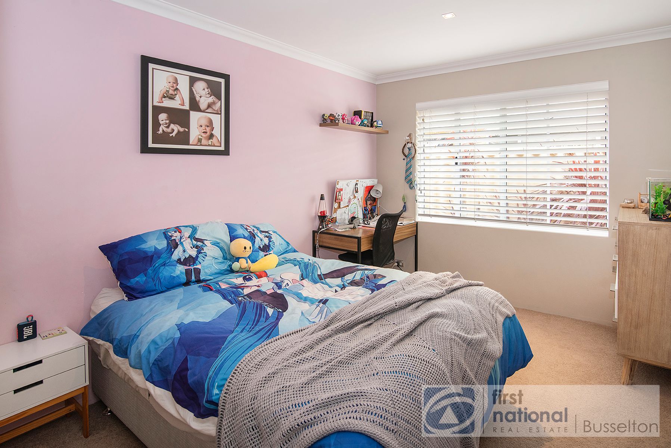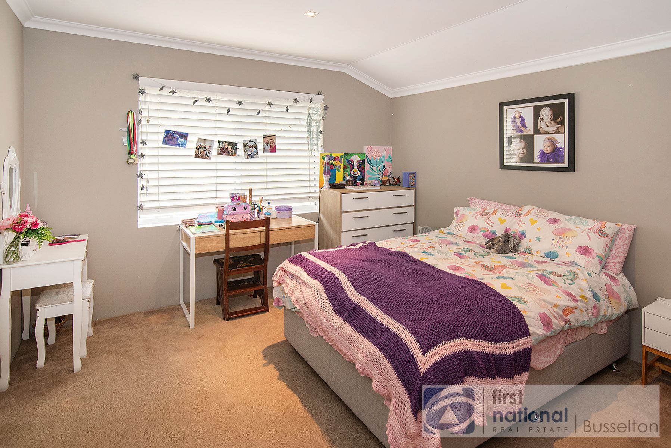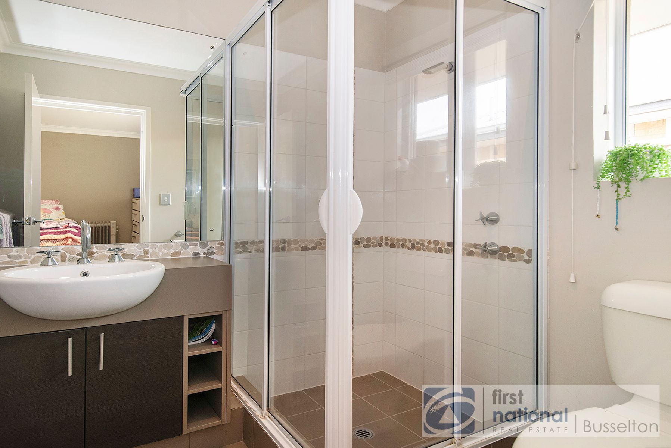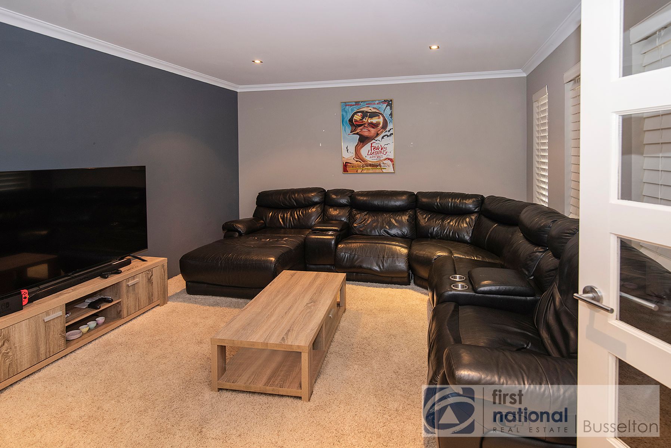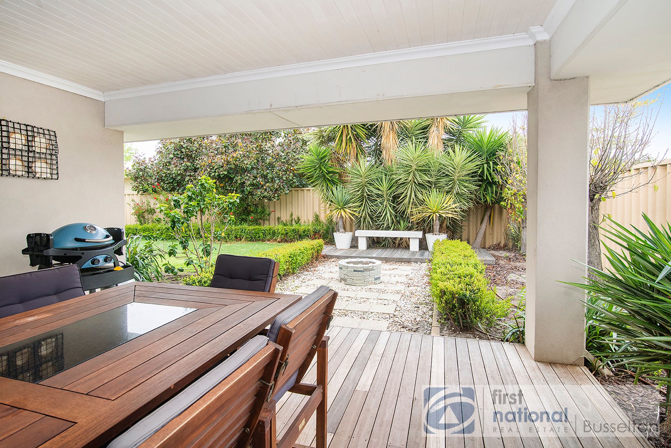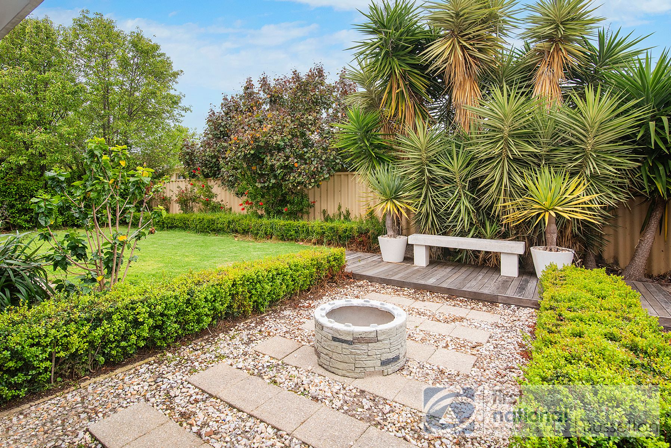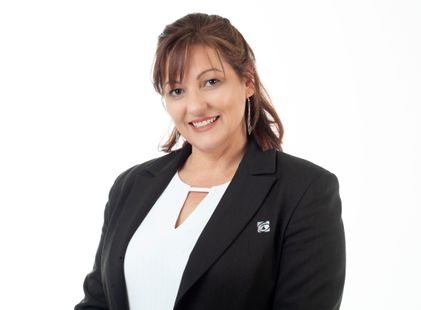Executive Style Family Home
Welcome to 10 Matisse Way in Yalyalup. Situated in the highly desirable estate of Provence this stunning residence delivers large modern family living on a 595sqm block.
From the street frontage, the home boasts a classic contemporary facade with a paved driveway leading to the triple garage. The third part of the garage could accommodate storage space or a small workshop with ducted evaporative air-conditioning available.
The front door from the decked portico opens to reveal ... Read more
From the street frontage, the home boasts a classic contemporary facade with a paved driveway leading to the triple garage. The third part of the garage could accommodate storage space or a small workshop with ducted evaporative air-conditioning available.
The front door from the decked portico opens to reveal ... Read more
Welcome to 10 Matisse Way in Yalyalup. Situated in the highly desirable estate of Provence this stunning residence delivers large modern family living on a 595sqm block.
From the street frontage, the home boasts a classic contemporary facade with a paved driveway leading to the triple garage. The third part of the garage could accommodate storage space or a small workshop with ducted evaporative air-conditioning available.
The front door from the decked portico opens to reveal stunning Tasmanian Oak flooring throughout the spacious living areas, and a sizable master bedroom sits at the front of the house with an ensuite along with two walk-in robes!
At the heart of the home is a modern galley style kitchen, with shopper’s entry from the garage. The home chef will love the highly desirable features including two ovens, a double fridge recess, double sink, and an abundance of storage. The centralised island kitchen bench overlooks the spacious open plan living area that connects to the alfresco.
The theatre room is private with 2 x glass doors just a step away from the open plan combined galley style kitchen, living and dining area with high ceilings.
Towards the rear of the home are 2 minor bedrooms with built in robes and are set apart by the main bathroom, separate powder room and toilet. The third minor bedroom has its own ensuite.
Relaxing in the alfresco area perfect for entertaining, enjoy views of the low maintenance backyard with easy care gardens.
Property Features:
- Sleek large gourmet kitchen with gas stove and two ovens
- Triple garage accommodating two vehicles and a storeroom/workshop
- 2 ensuites, main bathroom and powder room
- Ducted evaporative air-conditioning throughout
- Low maintenance gardens and rear yard
- Currently leased $650p/w (expires 04/05/2025)
Proximity features (approx.):
- Playground 700m
- Georgiana Molloy Anglican School 500km
- Sporting fields 2.4km
- Busselton Jetty 6.1km
- Busselton Golf Club 7km
Inspections are by private appointment only, please contact the exclusive selling representative, Michelle Camus on 0428 457 137 to register to view this property.
***Prior to purchasing the property, First National Real Estate Busselton requires the buyer conducts their own due diligence including verification of details the agent has advised to you. The information provided to the agent comes from the vendor (and other 3rd parties including Landgate and local government authorities) and we confirm as agent we have no independent knowledge of the correctness of the information.
From the street frontage, the home boasts a classic contemporary facade with a paved driveway leading to the triple garage. The third part of the garage could accommodate storage space or a small workshop with ducted evaporative air-conditioning available.
The front door from the decked portico opens to reveal stunning Tasmanian Oak flooring throughout the spacious living areas, and a sizable master bedroom sits at the front of the house with an ensuite along with two walk-in robes!
At the heart of the home is a modern galley style kitchen, with shopper’s entry from the garage. The home chef will love the highly desirable features including two ovens, a double fridge recess, double sink, and an abundance of storage. The centralised island kitchen bench overlooks the spacious open plan living area that connects to the alfresco.
The theatre room is private with 2 x glass doors just a step away from the open plan combined galley style kitchen, living and dining area with high ceilings.
Towards the rear of the home are 2 minor bedrooms with built in robes and are set apart by the main bathroom, separate powder room and toilet. The third minor bedroom has its own ensuite.
Relaxing in the alfresco area perfect for entertaining, enjoy views of the low maintenance backyard with easy care gardens.
Property Features:
- Sleek large gourmet kitchen with gas stove and two ovens
- Triple garage accommodating two vehicles and a storeroom/workshop
- 2 ensuites, main bathroom and powder room
- Ducted evaporative air-conditioning throughout
- Low maintenance gardens and rear yard
- Currently leased $650p/w (expires 04/05/2025)
Proximity features (approx.):
- Playground 700m
- Georgiana Molloy Anglican School 500km
- Sporting fields 2.4km
- Busselton Jetty 6.1km
- Busselton Golf Club 7km
Inspections are by private appointment only, please contact the exclusive selling representative, Michelle Camus on 0428 457 137 to register to view this property.
***Prior to purchasing the property, First National Real Estate Busselton requires the buyer conducts their own due diligence including verification of details the agent has advised to you. The information provided to the agent comes from the vendor (and other 3rd parties including Landgate and local government authorities) and we confirm as agent we have no independent knowledge of the correctness of the information.


